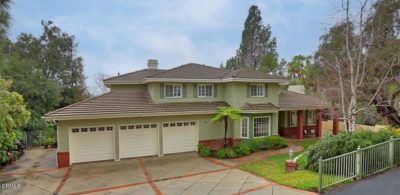1326 Journeys End Dr. La Canada: To stay current on the La Canada real estate market, we enjoy checking the monthly real estate statistics and the highest-priced home. In May 2023, the highest-priced property in La Canada was the sale of 1326 Journeys End Dr. This luxury home, built in 2000, was listed for $3,750,000. It sold within a remarkable twelve days for $3,626,300. The sellers bought this property in 2000 for $1,435,000 when it was newly built.
First time on the market, this exceptional home offers comfort, space, and privacy—all tucked away on a serene private drive. To begin with, the property features five bedrooms and four-and-a-half bathrooms. As you enter, a dramatic two-story formal entry welcomes you with soaring ceilings and an elegant staircase. Next, step into the living room, which boasts an 11-foot vaulted ceiling and a relaxing fireplace. Additionally, dual French doors open to the outdoor patio, rear yard, pool, and spa—perfect for seamless indoor-outdoor living.
Adjacent to the living room, the spacious formal dining room impresses with classic wainscoting and a charming bay window. Moving into the kitchen, you’ll find abundant granite counters and plenty of space for meal prep and entertaining. Furthermore, the kitchen includes a walk-in pantry, a center island with a sink, and a large breakfast bar. Appliances include a 5-burner gas cooktop, double oven, microwave, and trash compactor—everything a home chef needs. The casual dining area, just steps away, overlooks both the kitchen and rear yard, creating a warm and connected space.
Just beyond, the oversized family room invites you to unwind. It features a cozy wood-burning fireplace with a stone hearth, built-in cabinets, shelving, and ceiling speakers for surround sound. Moreover, a French door leads directly to the rear patio, ideal for entertaining and dining al fresco. On the main floor, you’ll also find a bedroom—currently used as a home office. In addition, this level offers a full bathroom, a guest powder room, and a laundry room with built-in cabinets and a sink for added convenience. Notably, most of the lower level showcases rich hardwood floors and airy 9-foot ceilings. Crown molding runs throughout the home, adding a refined touch.
Heading upstairs, you’ll discover the expansive primary retreat. It features a 9-foot vaulted ceiling, an electric-start gas fireplace, and dual closets. Even more, dual French doors open to a large private balcony overlooking the lush rear yard. The primary bathroom offers everything you need to relax and refresh. It includes a long counter with dual sinks, a spa tub, separate shower, built-in vanity, storage cabinet, and a private water closet. In addition, the upper level includes an ensuite bedroom with a ¾ bathroom and access to 350+ square feet of low-ceiling storage—ideal for luggage, seasonal items, or decorations. Two more large bedrooms share a full hallway bathroom and include mirrored wardrobe doors. A walk-in linen closet provides extra storage.
Stepping outside, the rear yard is designed for both fun and relaxation. It features a fenced pool, a waterfall spa, a gas fire pit, and expansive grassy areas. There’s also a vegetable garden, mature trees, and well-established landscaping throughout. Furthermore, the oversized 1,000+ square-foot three-car garage offers abundant storage. There’s even space for a 12′ x 24′ RV or boat and generous driveway parking. To top it all off, the home lies within a district of award-winning schools and offers easy freeway access for commuting.
Related Post: La Canada Real Estate.





