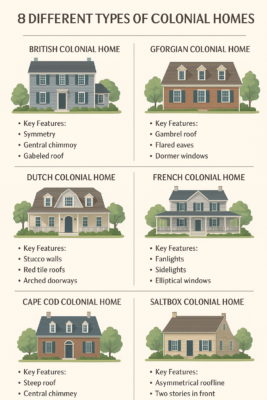8 Distinct Types of Colonial Homes That Define American Architecture

Colonial homes are a timeless staple of American architecture, known for their symmetry, classic detailing, and rich historical roots. Whether you’re a homeowner, buyer, or design enthusiast, understanding the different colonial home styles can help you appreciate the craftsmanship and cultural influences behind these enduring designs.
Here are 8 Distinct Types of Colonial Homes
1. British Colonial Homes
Key Features: Symmetry, central chimney, gabled roof
As one of the most widespread colonial styles, British colonial homes originated in the 1600s. English building techniques heavily influenced them. These homes are usually rectangular with evenly spaced windows and a central door. Their simple, elegant design laid the foundation for many substyles in the colonial category.
2. Georgian Colonial Homes
Key Features: Brick facades, pedimented doors, paneled front doors
Emerging in the 1700s, Georgian colonial homes reflect the influence of classical Roman architecture. These stately homes are often two or three stories high, focusing on symmetry and proportion. Interior details like crown molding and wainscoting are common.
3. Dutch Colonial Homes
Key Features: Gambrel roof, flared eaves, dormer windows
Dutch colonial homes stand out with their iconic barn-style roofs and wide overhangs. Originating from New York and New Jersey settlers, these homes blend practicality with charm. Modern versions often include open floor plans and second-story expansions.
4. Spanish Colonial Homes
Key Features: Stucco walls, red tile roofs, arched doorways
Built to adapt to hot climates, Spanish colonial homes are common in California, Florida, and the Southwest. Their earthy materials and Mediterranean influence give them a rustic yet elegant appeal. Courtyards and verandas are often central features.
5. French Colonial Homes
Key Features: Steep hipped roofs, wraparound porches, raised basements
Popular in Louisiana and the Mississippi Valley, French colonial homes were designed to handle humid climates and flooding. Their raised living areas, tall windows, and wide porches give them a distinctive southern charm.
6. Federal Colonial Homes
Key Features: Fanlights, sidelights, elliptical windows
A refined evolution of the Georgian style, Federal colonial homes became popular after the American Revolution. Known for their delicate ornamentation and curved lines, they often feature fan-shaped windows and intricate woodwork.
7. Cape Cod Colonial Homes
Key Features: Steep roof, central chimney, shingle siding
Developed initially in New England, Cape Cod homes are a simplified colonial style meant to withstand cold weather. Their compact size, steep roofs, and charming dormers make them a popular choice even in modern suburbs.
8. Saltbox Colonial Homes
Key Features: Asymmetrical roofline, two stories in front, one in back
Named for the wooden boxes used to store salt, saltbox homes have a sloped roof extending down the back. This design evolved to add more space while avoiding taxation laws based on story count.
Colonial homes offer a window into America’s architectural past, with each regional style telling a unique story. Whether you’re looking to buy, renovate, or appreciate these structures, understanding the different types of colonial homes enhances your connection to the nation’s heritage.




