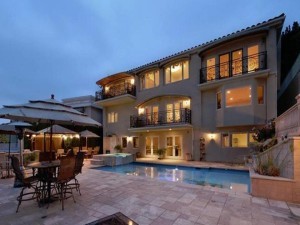
Glendale Luxury Real Estate Sales: There have been 17 luxury real estate sales (over $1,500,000) in Glendale this year, including three last month (September 2014).
1621 Arbor is in one of Glendale’s premier locations, adjacent to Cumberland Rd.
Just over 3,100 sq ft on a nearly 18,000 sq ft lot. This home listed at $1,725,000 and sold 59 days later for $1,675,000
This magnificent home sits in a private pocket of Glendale, just north of Kenneth and Cumberland Road. First, you’ll notice the peaceful surroundings. Then, the large circular driveway welcomes you in. Inside, the single-story layout offers a bright, open, and inviting floor plan. The home is absolutely turnkey—just move in and start enjoying. You’ll enjoy beautiful city views from the dining room and the spacious, private porch. Step outside and discover even more.
The backyard is stunning. It features a sparkling pool, a waterfall, lush landscaping, and plenty of entertainment space. It’s perfect for both relaxing and hosting indoor-outdoor gatherings. The home offers four bedrooms and four bathrooms. Notably, two of the bedrooms are primary suites. You’ll find a formal living room and a dining room with elegant French doors that open to the outside—ideal for alfresco dining.
Next, the large family room and kitchen form the heart of the home. This warm, welcoming space is where everyone naturally gathers. Once again, beautiful French doors lead you to the grand backyard. In short, this home has it all—privacy, space, beauty, and function. Don’t miss it!
1620 Las Flores is situated in Glendale’s premier Royal Canyon neighborhood.
Nearly 3500 sq ft on over 20,000 sq ft lot. This home was listed at $1,675,000 and sold 29 days later for $1,701,000.
This 1942 one-story traditional home sits on a private half-acre lot surrounded by mature trees. A three-time Emmy Award-winning set decorator designed it with timeless style and thoughtful detail. The property is located in Glendale’s desirable Royal Canyon neighborhood and offers space, privacy, and charm. The main home features 4 bedrooms and 3.5 bathrooms. A separate guest apartment sits above the detached 3-car garage. The property also includes a sparkling pool, expansive decks, and a large yard—perfect for entertaining or relaxing.
Step into the formal living room. It’s elegant and bright, with a classic fireplace and rich hardwood floors. The formal dining room, just off the living space, also features hardwood flooring and plenty of natural light. Next, explore the private bedroom wing. All four bedrooms are tucked away here. Three of the four have direct access to a bathroom, making the layout ideal for family or guests.
The en-suite primary bedroom includes a walk-in closet and opens to a private deck with direct access to the pool and yard. An office with laundry is also located in this wing for added convenience. Moving to the heart of the home, a spacious 323 sq ft family room with a fireplace overlooks the serene backyard. Just adjacent, the large eat-in kitchen offers plenty of room to cook, gather, and enjoy. Upstairs, the 560 sq ft guest apartment provides privacy and flexibility. It includes its own entrance, a charming balcony, a large bedroom, a kitchenette, and a separate dressing area with a full bath. This rare Glendale gem combines character, space, and versatility. With so much to offer, it’s ready for its next owner to create a forever home.
166 Aspen Oak Lane is a 1980s Oakmont McMansion.
With over 5,800 sq ft, this home was initially listed for $2,399,000. However, it sold just 20 days later for $1,950,000—only 81% of the list price. Surprisingly, that’s a significant price drop in such a short time on the market. Perhaps the seller had a pressing reason to move quickly. Additionally, the MLS reported the listing agent as the selling agent as well. This detail raises questions—maybe there’s more to the story.
Welcome to a spectacular Mediterranean estate with breathtaking views and romantic sunsets. From the moment you arrive, you’ll feel the pride of ownership and sense the luxury throughout. First, step through the grand double doors. Instantly, the exquisite foyer greets you with soaring ceilings and a stunning view straight ahead. Next, enter the spacious living room. It opens to a balcony, where you can soak in the view. Then, move into the elegant dining room. Bright and open, it’s ideal for dinner parties or casual gatherings.
Just beyond, discover the dream gourmet kitchen. It features an oversized island, granite countertops, and custom cabinetry. You’ll love the Viking appliances and thoughtful design. Without question, this will become your family’s favorite gathering space. Adjacent to the kitchen, the family room offers another balcony with amazing views. Together, these spaces flow perfectly for everyday living or entertaining. Now, explore the bedroom wing. Four junior suites provide comfort and privacy for everyone. Then, retreat to the incredible primary suite. It boasts a private balcony, stunning views, and a luxurious, relaxing layout.
Next, head downstairs and step into the spacious game room. There, you’ll find a stylish wet bar and a convenient kitchenette—perfect for entertaining. In addition, glass doors open directly to the backyard, creating an easy indoor-outdoor flow. Then, step outside and let the fun continue. Immediately, the heated pool and spa invite you to relax. Nearby, fountains add a soothing touch, while the oversized deck offers plenty of space to lounge or host guests. Furthermore, the outdoor kitchen makes cooking and dining under the stars easy. As if that weren’t enough, enjoy your very own junior basketball court—ideal for active afternoons with family and friends. All in all, this estate truly has it all: generous space, luxurious details, and unforgettable views at every turn




