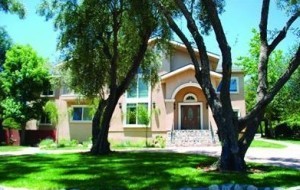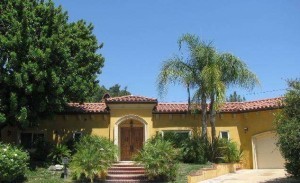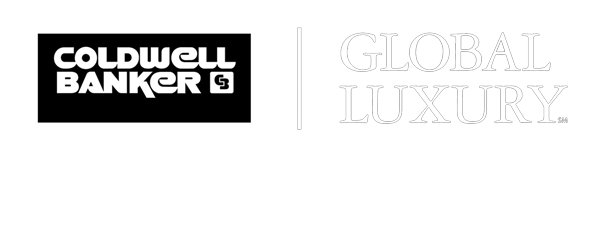La Crescenta Luxury Real Estate Sales January 2015: The two most expensive La Crescenta sales last month were:
2733 Paraiso Way
I represented the seller on this La Crescenta cul-de-sac home in 2004, when it was my listing. The buyer purchased it for $553,000, tore it down, and built it on spec. He sold it in 2005 for $1,450,000.
3 + 4, 3237 sq. ft., 9644 sq. ft. lot
Built in 2005
Sold for: $1,260,000 1/28/15
Marketing for this La Crescenta Luxury Real Estate Sale January 2015:
This luxury custom home sits on a private cul-de-sac above the La Crescenta foothills. It was recently constructed. The builders used high-quality materials and paid close attention to every detail. Step inside to find designer hardwood and marble flooring throughout. The elegant living room features a cozy fireplace—perfect for relaxing evenings. Next, the formal dining room offers a stylish space for hosting guests.
The gourmet kitchen truly stands out. It includes granite countertops, custom cabinetry, and top-brand stainless steel appliances. Everything is designed for both beauty and function. The large family room opens to a beautiful patio. From here, enjoy views of the private, landscaped backyard—ideal for entertaining or unwinding outdoors. Upstairs, the huge master suite impresses. It offers a spacious walk-in closet and a stunning master bath with premium finishes. This exceptional home offers style, comfort, and privacy—all in a sought-after location. Don’t miss this rare opportunity.

2429 Los Olivos
6 + 5, 4578 sq. ft., 13,498 sq. ft. lot
Built in 1950
Sold for $1,280,000 1/7/15
Purchased for $1,560,000 in 2007
Marketing for this La Crescenta Luxury Real Estate Sale January 2015:
Enjoy traditional elegance in this beautiful custom-built family home. A significant addition in 2006 enhanced its spacious layout and added modern comforts.
To begin, step into the luxurious living room. High ceilings and large bay windows fill the space with natural light. Then, move into the formal dining room, which opens to a lovely patio—perfect for indoor-outdoor entertaining. Throughout most of the home, gleaming maple hardwood floors add warmth and charm. Meanwhile, all bedrooms are carpeted for added comfort. Next, the open family room welcomes you with a granite fireplace and plenty of space to relax. In addition, a separate guest quarters offers ample room for entertainment—ideal for visitors or extended family.
The gourmet kitchen stands out. It includes granite countertops, a breakfast bar, and top-of-the-line stainless steel appliances. The large office features elegant French doors and lots of natural light. A separate laundry room adds extra convenience. Dual-zone air conditioning keeps the entire home comfortable year-round. The spacious master suite includes a fireplace, a cozy sitting area, and a private balcony. It also features a walk-in closet and a luxurious bathroom with a Jacuzzi tub, double sinks, and a separate shower.
Step outside to the vast backyard. It’s perfect for summer gatherings, with plenty of room for a pool and multiple fruit trees. A circular driveway enhances the curb appeal and provides easy access to the attached two-car garage. Best of all, this home is located close to schools and local amenities. Move in and enjoy comfort, space, and timeless design.





