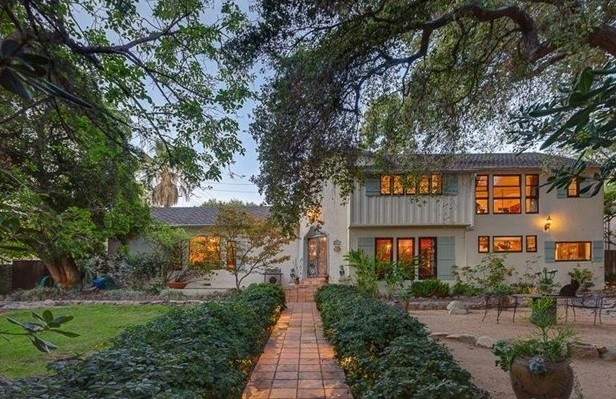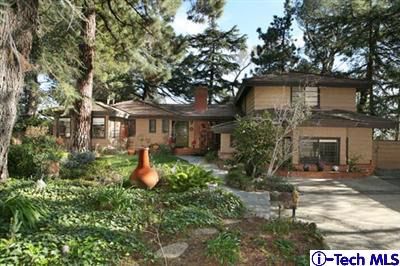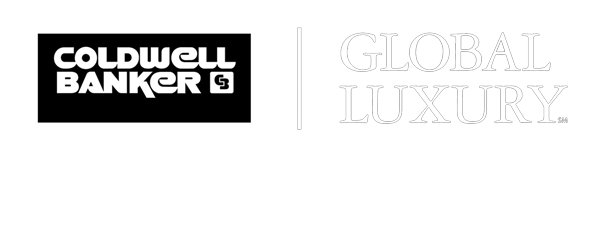Last month (December 2015), the most expensive luxury home sale in La Crescenta was 2363 Panorama Drive. This 4-bedroom, 3-bath home spans over 3,300 square feet on nearly 1/3 of an acre. The home sold for full price – $1,495,000; the sellers had purchased this home in 1999 for $485,000.
Marketing:
Discover a gem for architectural purists at this 1929 French Asymmetrical pool home. First, guests enter through a dramatic front entrance. Then, they step into the grand living room. It boasts a wood-burning fireplace. Next, explore the cook’s kitchen. It features a granite-topped center island, a wine cooler, custom cabinets, and a Viking fridge. Meanwhile, a striking formal dining room impresses. Additionally, the first floor offers a bed-and-bath suite. This space doubles as a study and home office, complete with an attached family room. Then, ascend a picturesque staircase with colored Magnesite tile. On the second level, find three more bedrooms, including the master suite. Also, enjoy a screened sunroom/sleeping porch. Outside, the backyard shines for year-round entertaining. It includes multiple sitting areas, a covered wet bar/BBQ, and a heated pool. Furthermore, the property features a two-car garage, dual-zone central AC, an alarm system, a tankless water heater, and indoor/outdoor surround sound. Finally, enjoy the benefits of Glendale’s blue-ribbon schools. Truly, this home offers so much more!
———————————————————————————————–
The most expensive La Crescenta luxury home sale last year was 2750 Pineridge, which sold for $1,950,000 to a cash buyer. This luxury home features 4 bedrooms, 4 bathrooms, and spans just over 4,400 square feet, situated on over an acre. The sellers had purchased this home in 2010 for $1,412,500.
Marketing:
Step into this 1929 French Asymmetrical pool home, a delight for architectural purists. First, enter through the dramatic front entrance. Next, gather in the grand living room. It features a wood-burning fireplace. Then, explore the cook’s kitchen. It includes a granite-topped island, a wine cooler, custom cabinets, and a Viking fridge. Also, admire the striking formal dining room. Meanwhile, the first floor offers a bed-and-bath suite. This space serves as a study and home office with an attached family room. Then, climb the colorful Magnesite tile staircase. Upstairs, discover three bedrooms, including the master suite. Additionally, relax in a screened sunroom/sleeping porch. Outside, the backyard invites year-round entertaining. It boasts multiple sitting areas, a covered wet bar/BBQ, and a heated pool. Furthermore, enjoy a two-car garage, dual-zone AC, an alarm system, a tankless water heater, and surround sound. Finally, benefit from Glendale’s blue-ribbon schools. Truly, this home shines!






