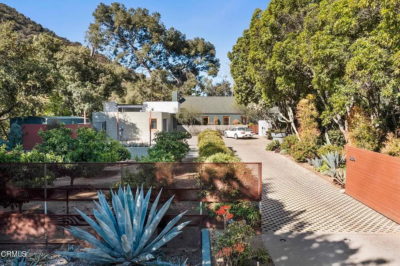As an experienced Glendale real estate professional, I keep close tabs on the market. In April 2025, the most expensive home sold in Glendale was 3205 Cornwall Dr. This luxury home was initially listed for $3,995,000 and sold for $3,749,000. The sale took nearly two months. After reviewing tax records, it appears the sellers inherited the property in 1996.





