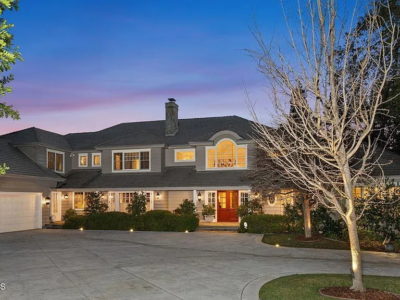As a local realtor and La Canada’s top agent, I stay current on the latest luxury home sales in the area. Last month, the most expensive home sold in La Canada was 520 Georgian Road. It was initially listed at $11,860,000 and was on the market for nearly two months before eventually selling for $10,425,000. It is important to note that the buyers paid all cash. The sellers purchased this home in 2022 for $10,000,000.

Marketing for 520 Georgian Road La Canada:
Welcome home to this impeccably designed and beautifully maintained Flintridge estate. A gated drive and generous setback from the street provide both privacy and a lush, serene setting. Designed by Jay Johnson, this warm and spacious home features a flawless floor plan. It offers inviting spaces for daily life, work, and indoor-outdoor entertaining. Whether hosting two or two hundred, this home handles it with ease. As you step inside, the grand two-story foyer welcomes you. It opens gracefully to the elegant living room and formal dining room. Here, natural light pours in, revealing tranquil views. A walk-through butler’s pantry and bar connect the living room, dining room, kitchen, family room, and patios for seamless entertaining. This thoughtful layout makes gatherings easy and enjoyable.
The stunning kitchen, breakfast room, and family room are at the heart of the home. These spaces flow seamlessly into each other and, furthermore, extend outdoors through multiple French doors. Outside, the expansive patio and outdoor kitchen make indoor-outdoor dining and entertaining a breeze. Meanwhile, on the first floor, retreat to the luxurious primary suite. This serene space includes a cozy sitting room with a two-sided fireplace, two spacious walk-in closets, and an elegant primary bath. Additionally, broad French doors open to a private patio, creating your own personal oasis.
For added convenience, an additional first-floor bedroom suite, currently used as an exercise room, offers ideal accommodations for guests or in-laws.
The main level also features a stately library. Custom-built-in bookcases, a stone fireplace, and picturesque views of the front yard make it the perfect place to read or work. Nearby, the home office includes built-in desks for two, along with extensive cabinetry, file drawers, and bookcases for optimal organization. Upstairs, a wide central hallway leads to four additional bedrooms. Each boasts its own en suite bath and beautiful views. An adjacent office or craft room is the perfect space for homework, projects, or a second office.
Entertainment options abound. A spacious media lounge and adjoining bonus playroom, both with built-in storage, provide endless possibilities for fun—whether for multiple age groups, different activities, or large gatherings. Storage is abundant throughout the home. Walk-in closets, built-ins, under-eave storage, and an attached four-car garage ensure space for everything. The lot itself is breathtaking and completely private. Mature trees and lush plantings create a Descanso Gardens-inspired landscape. Wide covered patios span the back of the house, overlooking a broad lawn, magnolia trees, and a sparkling saltwater pool. The outdoor kitchen, easily accessible from the house, patio, pool, and yard, makes hosting effortless.
A few steps away, discover even more outdoor amenities. A half-court basketball and pickleball court, raised vegetable beds, and a trampoline add to the fun. Winding paths meander through gorgeous mature trees, camellias, azaleas, and ferns, creating a truly magical setting. This estate is a rare gem—offering luxury, privacy, and timeless beauty in one spectacular package.




