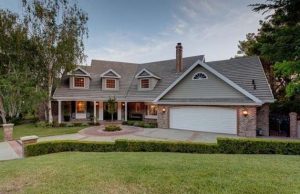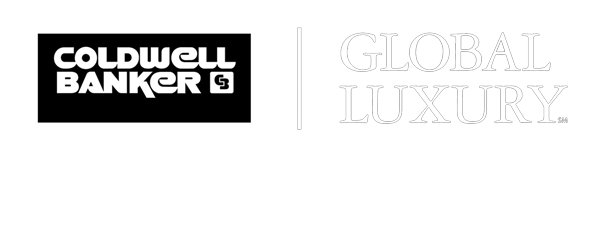La Canada January 2015 Luxury Real Estate Sales: Despite some play in La Canada listing prices (negotiating room), luxury real estate is doing well in La Canada. Last month (January 2015), there were two, $3,000,000+ La Canada home sales:
756 Greenridge Dr. La Canada in the La Canada County Club neighborhood. Sold 95% of asking price for $3,600,000.

Marketing for this La Canada January 2015 Luxury Real Estate Sales
This 5,500+ square foot home sits in La Canada’s Greenridge Estates. It blends classic style with modern elegance. Designed by renowned architect Jay Johnson, it offers stunning views. You can see it from downtown LA to the Pacific Ocean. Inside, the great room makes a strong first impression. Vaulted ceilings and a grand fireplace fill the space with light. The gourmet kitchen features high-end appliances and an innovative layout. It opens to the family room, which flows onto a large outdoor patio.
Every space shows attention to detail. Crown molding adds charm to the formal dining room. The master suite includes a private terrace, tray ceilings, and a spa-like bath. The home also features a game room, guest suite, and multiple fireplaces. A spiral staircase adds drama. Outside, enjoy lush grounds and a nearby golf course. All of this is located in the award-winning La Canada school district. It’s a timeless home, designed for comfort and beauty.
____________________________________________________________________________
4097 Robin Hill Rd. La Canada is in the Chevy Chase Canyon neighborhood. Sold 94% of asking price for $3,000,000
Marketing
This mid-century masterpiece blends iconic architecture with modern luxury. Originally designed by noted architects Corey & Rodwell, it has been reimagined by celebrity designer and photographer Mark Liddell. The home sits at the end of a quiet cul-de-sac. It’s tucked behind a private gate and up a long driveway. As a result, it offers exceptional privacy, style, and comfort.
Inside, you’ll find four spacious bedroom suites. Both upstairs and downstairs feature primary suites. Each bathroom includes high-end designer fixtures and custom tile work. The open floor plan adds to the home’s appeal. A bright kitchen includes an island, breakfast bar, stainless steel appliances, Caesarstone counters, and a cozy fireplace. It opens to the great room, which boasts dramatic wood-beamed ceilings and walls of glass.
From here, enjoy views of the sparkling pool, hot tub, and distant city lights. In addition, the home includes a separate media room and a fully integrated sound system—ideal for entertaining. The setting is equally impressive. The property offers direct access to Cherry Canyon hiking trails. It feels like a private retreat, yet it’s just minutes from shops, restaurants, and award-winning schools. Finally, an outdoor patio with a built-in barbecue area completes the picture. This is lifestyle design at its best—where form, function, and beauty come together.




